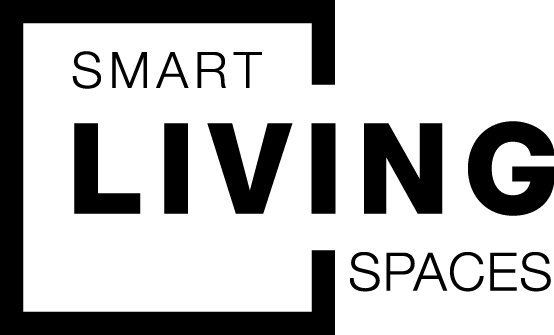What is Passive House
I have had a number of interesting conversations about what a Passive House is, so I decided to write a blog about it.
The definition of a Passive House, as per the Passive House Institute.
“Passive House is not a brand name, but a construction concept that can be applied by anyone and that has stood the test of practice.”
Its worth noting that a Passive house is not simply Passive Solar Design nor does the design system only apply to Houses.
Further definition from the Passive House Institute is defining a Passive house as a very comfortable and healthy house that needs very little energy.
Quantitative performance benchmarks include:
Heating energy demand below 15 kWh per m2 of treated floor area,
Heating load below 10W per square meter of treated floor area
Air tightness below 0.6 air changes per hour at 50 Pascal pressure differential
Primary energy demand requirements based on certification class
As I write this, we have approx. 53 Certified Passive House Buildings in New Zealand, since 2012. This is all going to increase quickly I believe. A New Zealand Green Building Homestar 8 rated home must be airtight, a passive house principal, and a Homestar 10 rated home can achieve Passive House Certification. Passive House principals are being used in various other rating systems that are now options for our built environment. Kainga Ora is in the process of developing passive house developments. As New Zealand’s largest housing provider they are helping shift the Passive House development in New Zealand from one of bespoke Architectural design to one of common place in both the private and social housing sectors.
I have people respond to me about Passive House saying they would love to build a sustainable house that is orientated well for the sun. I am writing this piece in response to those statements.
Passive House does not just rely on the house simply oriented for the sun. Certainly, solar gains are part of the evaluation as is the likelihood of overheating. Moreover, it is much more about creating a healthy indoor environment, one that is thermally comfortable with healthy clean air.
The five principals of a Passive House are
High-quality insulation.
Heat control and robust windows.
Airtight construction.
Heat recovery ventilation.
Thermal bridge-free design.
The basic nature of a passive house is to maintain this healthy indoor environment with efficiency. Its all evaluated, right down to the heat loss in the hot water supply pipes. It is a robust and in-depth calculation to ensure that the design, construction, and the operation of a building works to the maximum efficiency for the maximum benefits.
At what cost? Compared to a minimum code compliant house as per the New Zealand Building Code, its approximately 10% additional in construction and design costs. And that is compared to our very poor preforming NZBC compliant housing stock that still fails to meet the healthy home standard set by the World Health Organisation. Puts that 10% in perspective. It does not consider energy savings for heating and cooling, the added value and desirability of the house in future years nor the cost of the occupants health.
As we move towards what is steadily an improvement of our New Zealand Building Code and start to see evaluation rating and design systems such as Passive House, Homestar and Greenstar become more common place, I can only see how this will accelerate their uptake
The misconceptions that Passive House and High Preforming homes are more expensive to build, are being challenged as higher quality products are becoming more easily specified and available on our New Zealand Housing Market. Coupled with an emerging market of younger people who are starting to come onto the property ladder. This group of society considers operating costs and consciousness towards the planet just as important as build cost and speed of construction. I believe we will see a shift in what criteria makes a home both desirable and valuable in the not to distant future. I think we need to ask the question. Not how expensive is my home to build today, not what is it worth on the market today, but how desirable will it be in the future.
