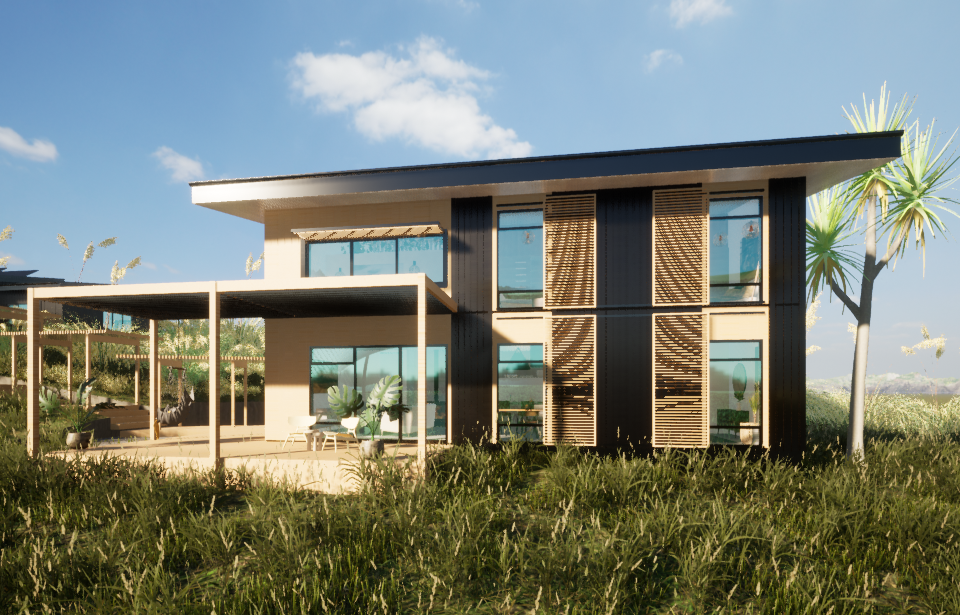Sustainable Country Home | Passive Solar Living, Built Beautifully
A Home That Looks Forward
Set in a peaceful rural landscape, this Architecturally Designed country home was created for a family seeking more than just beauty — they wanted a house that was sustainable, adaptable, and smart. The brief called for simplicity, passive solar performance, and the ability to respond to future lifestyle shifts, without compromising on design integrity.
A Simple Form, Intentionally Designed
The result is a modest two-storey box form, with ground-floor living spaces oriented north for maximum solar gain. The open-plan kitchen is set back to reduce glare and overheating, and the area beneath the stairs has been cleverly repurposed into a pantry — proof that smart design lives in the details.
A combined bathroom and laundry near the entrance doubles as a mudroom — a practical nod to rural life — and has also been designed to function as an accessible bathroom if the adjacent second living room ever needs to become a bedroom. This future-proofing makes the home more inclusive, adaptable, and resilient.
Passive Solar Strategy + Seasonal Comfort
The stairwell on the southern wall becomes a light-filled gallery space, featuring a vertical timber wall that extends upward and outward to form the balustrade. High-level southern windows provide an opportunity for summer cooling by drawing heat up and away from the north-facing living zones.
Bathrooms are placed on the cooler south side
Bedrooms take advantage of the sun to the north
External shading devices and a retractable pergola cover offer passive climate control in shoulder seasons
Ideas have also been explored to turn the north-facing black metal wall into a Trombe wall by using the cavity battens to trap and store solar heat
Robust, Honest Materials
The home’s exterior balances durability with warmth — combining black profiled metal cladding for low maintenance with sustainably sourced cedar detailing to soften the form and frame deeply recessed windows. This material pairing delivers both practicality and timeless beauty.
Smart, Practical, Beautiful
At its heart, this country home reflects Sharon’s core belief:
“Sustainable architecture should be smart, practical, and beautiful.”
It’s a house designed not just for today — but for many tomorrows.
Want to explore passive solar or future-proofing options for your own home? Let’s have a chat →




