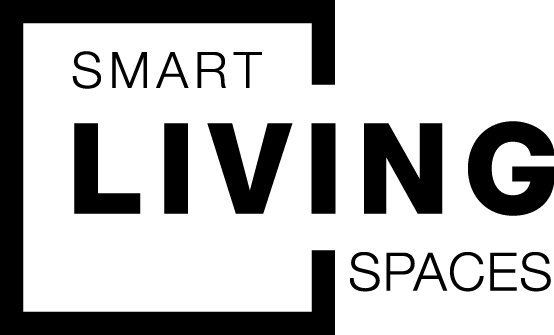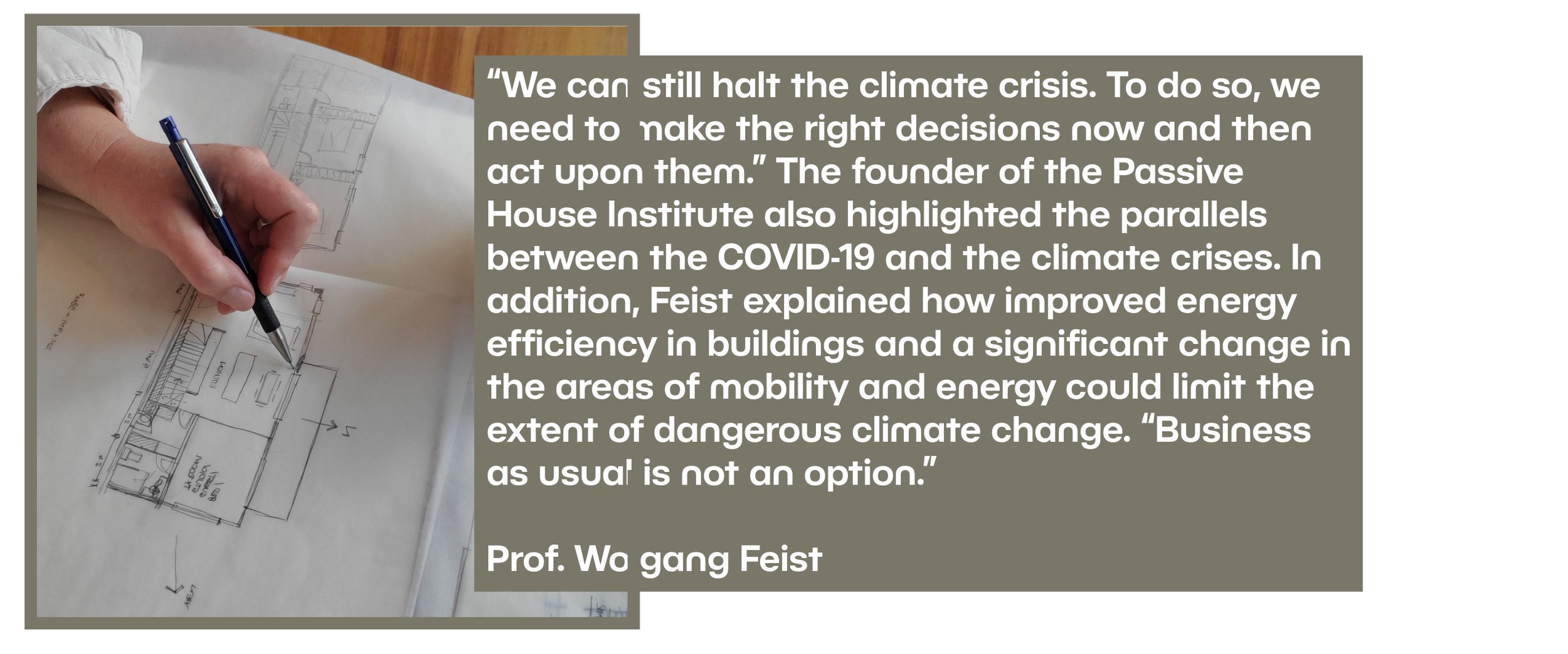7 Ways Passive House creates healthy homes in line with World Health Organization standards
Architectural Designer New Zealand
So last month I highlight 7 gaps in our New Zealand Building Code and why when it is used as a design guide it fails to create the homes that New Zealanders believe they are getting.
Just to remind you that our building Code is a legal document. All building work, whether requiring a building consent or not, has to comply with the Building Code to be legal. And this has impacts on a homes ability to be sold, insured and used as security for loans.
Ventilation
The world health organisation suggests a healthy air change rate of 0.35 to 0.5 ACH is what is required to create a healthy space. What this means in lay persons terms is that the entire volume of air in your home is totally replaced every 2 to 3.5 hours.
Studies have shown that we can only rely on windows and doors for healthy levels of ventilation (that’s healthy CO2 levels) for approx. 10% of the year.
The Passive House Standard calls for a ventilation system to be designed, installed and tested. This ventilation system uses fresh outside area and filters it as it distributes it to supply spaces. And then it extracts the stale air from extract spaces. The system is what we refer to as a balanced ventilation system. That means the system pressurizes the house so that air is moves through all the spaces in a controlled.
There are some that think you cannot open windows in a Passive House. That’s not true, you can. Its just you don’t need to rely on doors and windows for healthy ventilation rates.
Energy Efficiency
As I explained last month, there are 3 compliance pathways under our NZBC for energy efficiency compliance. The acceptable solutions (the most commonly used) only focus on insulation levels. That’s the schedule method and the calculation method and only really focus on heat loss.
The third method is call a verification method and is energy Modeling. This method calculated heat losses and heat gains of a design, set with a temperature target internally, benchmarked against climate data for the projects location to determine how much heating and cooling a specific design will require.
The Passive House Standard has a temperature range all designs need to comply with (that’s 18 to 22 degrees Celsius which is in line with the World Health Organisations standards)I mentioned in Februarys vlog that our building code has a legal minimum temperature of 16 degrees and no maximum temperature.
The Passive House Standard also requires energy Modeling, using Niwa climate data to quantify the energy required to heat and cool the house to be within that temperature range. And to take it a step further, there is a limit on how much energy any Passive House can use to heat and cool that home to stay within that temperature range. So energy efficiency is designed and quantified and systems are checked during certification to ensure it happens.
Overheating
As our weather here in New Zealand is still quite warm, much of us are experiencing spaces that are overheating. And recently its been in the news quite a bit. Its like the Sauna without the fun, is how some homes are being described as.
The way to stop your home from overheating is to know what solar gains your windows are getting for the climate of your home. Orientation and size are factors to consider in the design.
Shading that can be adjustable to allow solar gains in the cooler months and stop gains in the warmer months is used in Passive House. Our Building Code doesn’t have any minimum requirements around shading.
The only way to determine how much your home is going to overheat is the same way as determining how much heating you will require in the cooler months. Energy Modeling. And currently that is an optional, little use method of showing building compliance under our NZBC,
Passive House uses energy Modeling, site climate data provided by Niwa and evaluates the design against set performance requirements to identify what parts of the design need adjusting so that what is built actually achieves the temperature and humidity ranges that our bodies need to stay healthy and comfortable.
Internal Moisture
This part of the Code that deals with internal moisture is E3. It calls for kitchen rangehoods and extract fans with specific flow rates. Those rates are not tested as there is no requirement for them to be legally. It’s a tick the box exercise on the plans submitted to Building Consent.
These fans don’t run continuously and rely on a use flicking a switch, One the of the issues in unhealthy homes is the high humidity levels. This is bad for people with respiratory issues, not great for preventing mould and also conducive to rot in timber or natural elements.
Passive House calls for a mHRV unit to be installed for heat recovery reducing winter power bills. This system also ensures that during the cooler months, the heat is recycled without the moisture. Dry fresh air is heated and the stale,humidy extract air is removed. In the warmer months, when there is no need to recycle heat, the heat and humidity is just expelled with the old exhaust air.
Constant ventilation is one way to control the internal humidity of a home. Our activities like showering and cooking do add to the humidity, but so does our breathe. We give off approx. 3Litres of moisture in our breathe. Its one of the reasons we have weepy winter windows in poor preforming homes, during the night we shut up our homes and breathe lots of moisture into the space which condenses on cool surfaces like aluminium window frames and glass.
So, we need constant ventilation for both fresh and dry air.
There is also things like Airtightness that plays a role in the efficiency of the mHRV and also reducing the likelihood of internal rot and mould.
Air Tightness
There are no requirements for airtightness in our Building Code. This affects both E3 internal moisture and H1 Energy Efficiency.
Our Minimum Code Compliant New Zealand Building Code designed home is relatively airtight, but it happens by accident. I call them accidentally airtight homes.
An airtight layer does a few things that are good for creating healthy low energy use homes.
Firstly, it stops air movement through our wall, roof and floor structures. This means that ay ventilation or heating system isn’t struggling against any gaps in the structure. If we want any system to work as optimally to get low power bills, then you need the environmenet that it operates in to support efficiency. There are systems out there that say they use the gaps and cracks in your building for drawing air in and out.
The Passive House Standard calls for a blower door test when being constructed. Often 2 are done, one before the linings are put on so any leaks can e sealed up, and the final one required for certification. What they do is they pressurize the house with all doors and windows closed and measure the air leakage rate through the door fan that is specially installed for the test to test to see how much air leakage is happening. There is a requirement that there should not be more than 0.6ACH at 50 kilopascals of pressure. That sounds very complicated I know, any home that has a higher air change rate, means its not deemed to sufficiently airtight by Passive House Standards.
We don’t test new builds much as its not a requirement in our New Zealand Building Code and not required by Council. But some independent testing shows our airtightness rates in New Builds sits around 4-6 ACH at 50 Kpa.
Insulation
I know we have talked about Insulation but we have assumptions in H1 Energy Efficiency about timber content and thermal bridges.
A thermal bridge is weak spot in our insulation layer, which means our insulation layer is interrupted. We don’t want weak links in our thermal envelope, we want it as continuous as possible. And where we have those weak spots, we want to know how they affect the performance of the home so we can complensate and adjust the design.
So junctions are modelling for the Passive House Standard and their weakness quantified so we know how to balance this out, so we still get a comfortable and affordable home to live in .
We also want to make sure that those weak spots don’t become areas where mould will grow, so we need to establish whats called an fRSI, which is a temperature facture, to reduce the likelihood of mould forming on a surface.
Window Installation
I mentioned that our Building Code is treated generally as a design guide, and this is particularly evident in a section called E2/AS1 which is called External Moisture. E2 became infamous during the leaky building crises, as most of those buildings leaked around cladding junctions and around windows.
As a result, there were changes and additions made to acceptable details. Industry has grabbed those details and made them a standard installation detail in their documentation. Not just Architects and Designers, cladding manufacturers, window manufacturers and the like.
These details are great for weatherproofing, but by using 1. Aluminiiun profiles as the standard and 2. Hanging the window over the cladding outside of the thermal envelope, we end with a poor thermally preforming detail that has become the norm.
When we recess the window in line with the thermal envelope and use better preforming materials such as uPVC and timber, we create a better installation detail. And because these details are thermally modelling in a Passive House Design, we know how well they preform and how much we need to compensate for the windows.
Benjy Simmons from Starke has a line, you take a high preforming unit and waste its value by putting it into a poor preforming installation.
If we are going to invest in better preforming window and door units, we want to maximize the benefit of those units.
The Passive House Standard calls for this.
Most of our homes, particularly ones built by housing companies, are built to the minimum standard of the building code, with cost being used as the reason.
And the general public truly believe a code compliant home is a quality one, just simply a legal one.
Until we stop viewing standards like the Passive House Standard as expensive or additional, we will continue to create homes that overheat, are expensive to run, that are not healthy or comfortable and that simply could be smarter.
When we talk about housing affordability, we only talk about this in terms of build code. But what about the cost of our monthly bills and what about the cost of our health?
We cannot wait for the law to give us permission to build better and we have the tools, expertise, skills and means to start doing better today. There really is no excuse to not do things better. Passive House construction is estimated to be 5-10% more than minimum legal compliance builds. Increasingly there are designs, systems, products and people who are finding and creating smarter ways to create better for the same as minimum. The increased costs is something we can solve, creating quality by minimums is something that we cannot.
Don’t you deserve a real healthy comfortable and affordable home to live in?
To discuss how to create a healthy comfortable energy efficient home and not just a code compliant home, have a complimentary chat with Sharon. Book using the button below.







