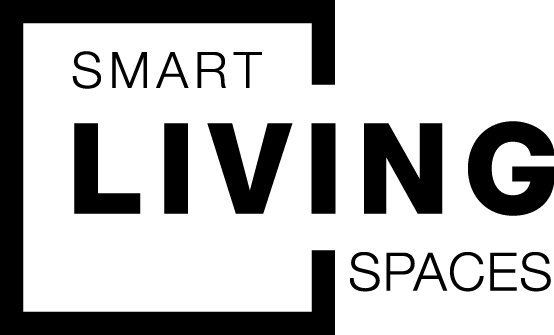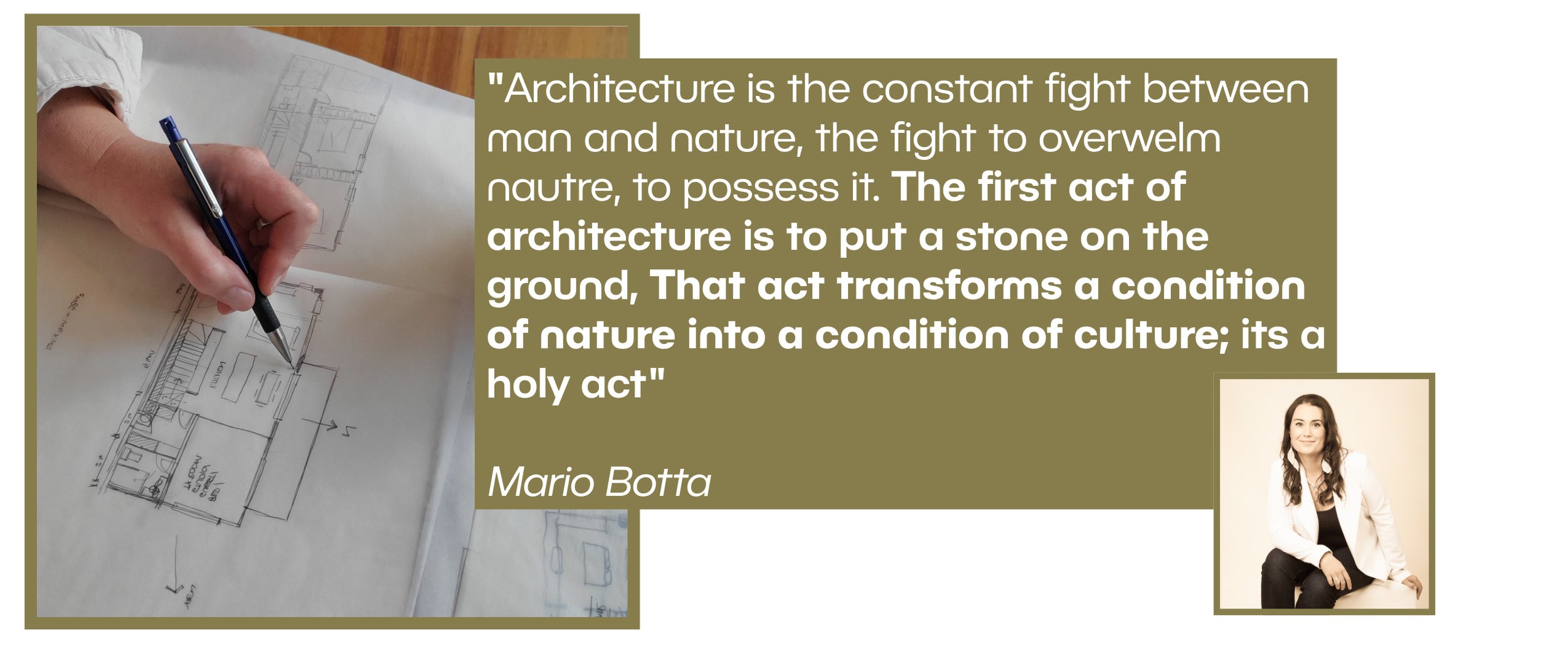Future Perspective
What should our Architecture look like tomorrow?
Architectural Designer New Zealand
As I sit in my little studio, viewing the construction sector mostly through my social feed on my computer, I ask myself if New Zealand is really ready for the great change that is looming in our residential and commercial buildings.
And so while the politicians argue about policy changes, I day dream for a moment to visualise what our future homes should look like to be not only affordable but liveable and keeping in line with international climate commitments.
Here are the 7 ways our buildings are going to change in the coming years.
Simpler, Smarter Spaces and Forms
Keep it simple sweetheart! I think as human beings we are naturally wired to complicate things. And no I don’t mean that is limited to Architects and Designers, we have, as human beings, this natural inclination to think that the solution to the problem is immensely complicated needing lots of consultants and cost. The reality is when we strip the sensationalism away, the solutions are simple. Simpler smart spaces and forms are possible. Of course, I am not advocating for boring ugly architecture (that is a unsustainable prospect for a whole other reason). Ugly buildings historically are demolished as they become undesirable and slum like. Simple also applies to the process which are smart by design. We have become used to doing things a certain way for decades. We are not going to achieve new better result by doing the same thing over and over again hoping it gets better.
Adaptable Spaces
One of the discussions I have had with a few clients now is the need to future proof their home. This means that when they age they can stay in their home. One way is to reduce the need for stairs or having a space and provision a lift. Another approach is turning that ground floor family room into a master with a pre-design accessible bathroom on the ground floor. Families expand for a time and contract back. We are often building or renovating the requirements of now or a few years from now. Buildings take a couple years to be realised from concept to completion and in that time, life happens. With people now considering housing locations and mortgage size longer term, the prospect of just buying another property to fit their immediate needs is no longer as common as it was. With recent interest rates spikes, the landlord with passive income scenario is limited now to a certain age band with the younger demographic considering other investment and retirement options.
Efficient Design
Ask any one if they are happy with the state of their current power bills and no one would be happy with current power prices. Whilst we cannot make the power companies reduce the rate, we can adjust the efficient of the design particularly in new Build or substantial renovation projects. And prevention is better than cure.
Efficient design starts with design quantified with building science. It’s the meeting of creativity and innovation with a principled approach and data feedback that is going to avoid the cause and remove the symptoms.
Energy Modeling, Passive House Design, Efficient Hot water cylinders, Airtightness, Heat Recovery Ventilation systems, we have the systems and the expertise. It’s a matter of embracing them and integrating them into mainstream design and build practice.
More Community Connection with more Private households
The quarter acre dream is well and truly dead and if the subdivisions on the outer edges of city centres are anything to go by, the current single standalone housing model doesn’t fit the smaller section sizes. Medium density New Zealand style is already here. There are places in the world that have densities far older and greater than what we are current looking at, but understandability there is a fear. Our single story standalone model has offered many of us the freedom of privacy, both sound and visual. No one particularly wants to hear their neighbours chatters, let along their screams and shouts. And we all want that outdoor space to enjoy without feeling like the world is watching us.
There is an answer, but it needs careful design consideration. Private indoor and out door space needs to be as important as the community social spaces. As humans we need both social connection and connection to ourselves and our family. The two need to work in harmony with each other, rather than compete with each other in a design.
Off /On Site Construction Hybrid
I listen to a lot of the conversations around off-site construction. Being involved in that space, a member of Offsite NZ, I am always amazed at the variety of options available as offsite construction.
There is a fear amongst some builders that off site construction will take away some of their work. Alongside a perception that offsite construction is modular prefabricated units, there is lot that is misunderstood and overlooked.
The best analogy of offsite construction is “a kitset of parts”. We will never completely replace parts of a home’s construction with a fully offsite solution, but we can get the two to work together to capitalised on efficiencies and bring affordability to the process. Kitset doesn’t have to mean the same, but using construction methodologies that reduces scaffold durations, speeds up weathertightness allowing fast tracking of trades and reduces working at height. Its no secret that the construction sector claims lives and inflicts disabilities on many every year. We can improve on our safety standards using smarter building methodologies. And the great news, is those are already here.
Meeting of Standardised and Bespoke Design
This is a conflicted zone with Architects, Designers and Housing companies. I once had a man tell me that we should use the same size window all through his design. The smallest window in a design is the toilet window. A stunning 600 x 600mm. Image a house with this. This answer isn’t lots of the same. The answer is what can we use as standardized with sufficient flexibility to make each design work for the climate, site and budget of the project.
Going back to the kitset of parts idea, this means that we have consistency of systems, guarantee of quality, speed of delivery and flexibility to actual reality.
Climate Change Focused.
This last one is the biggest. While this current government is seemily not focused on the building industry in terms of building for climate change, the climate is not waiting for permission to make the changes know. Our summers are getting hotter, weather patterns are unprecedented and insurances have tightened on sites vulnerable to flooding, landslips, liquefaction and earthquakes. Energy Modeling, taking into account site specific performance and embodied carbon of materials is here. Homestar embraces the holistic approach to social and environmental issues in the Homestar rating tool.
Embodied carbon calculators are here and in use, just not enforced.
Better on-site stormwater management is required to reduce the impacts of flooding as its clear our council systems are not enough. Reduction of overheating in summer and reducing power bills are some of things we will be focussing on moving forward. We need to think beyond the minimums of our building code and insulation levels and design to todays and tomorrow’s climate changes.
New Zealand is still committed to the Paris Accord agreement and if we fail to meet those obligations, I fear our economy will loose favour in global markets, making it even harder in this little country to get ahead.
So we can wait until change is mandatory, or we can get ready for the change by voluntarily finding and embracing solutions today. Be the change or chance the change, the might be the difference between thriving or simply surviving.



