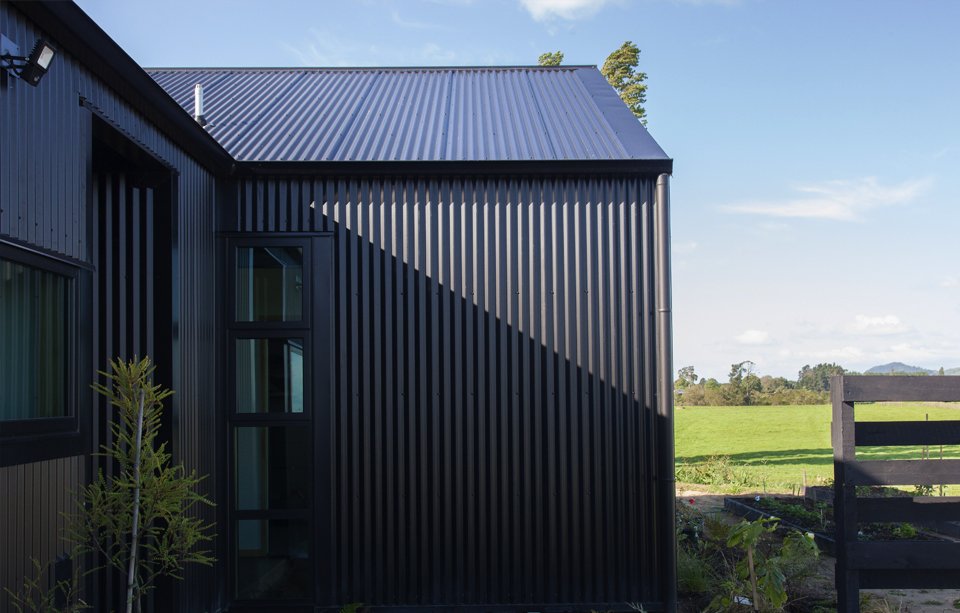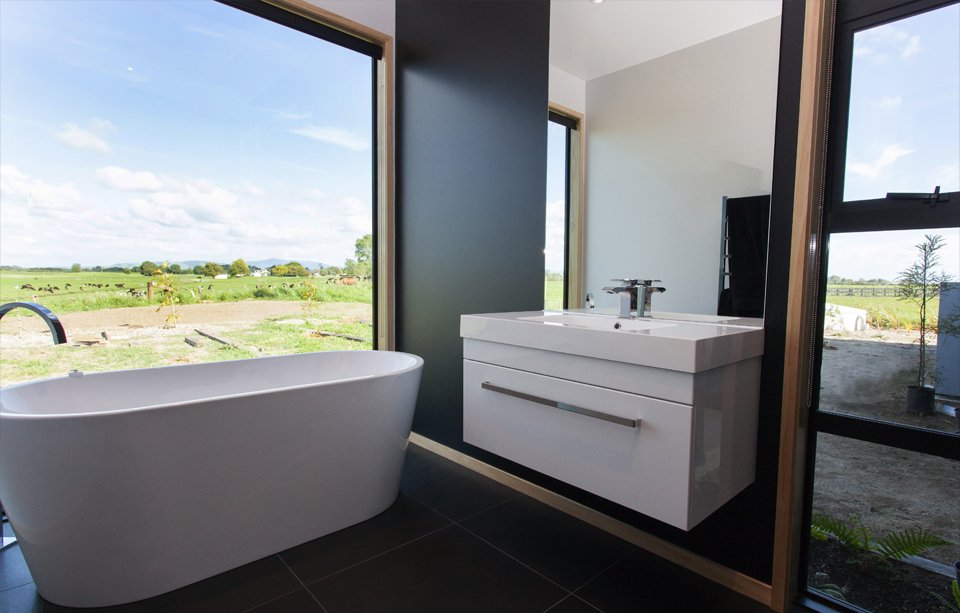Mystery Creek Family Farmhouse | Designed for Family, Built for Generations
Rural Living with Room to Grow
This Architecturally Designed rural home was created for a young family of four, with a vision for comfort, connection, and future adaptability. Set on a peaceful site near Mystery Creek, the house was designed to make the most of panoramic views to Pirongia, Maungatautari, and Te Aroha — all while keeping orientation and warmth at the heart of its layout.
Spaces to Connect — and Retreat
The home’s layout reflects the dynamics of a growing family, with clear zones for connection and privacy. An intentional entry design creates a subtle divide between the boys’ wing and the main house — allowing the children independence now, and the potential for a home-stay or separate suite in the future.
This thoughtful zoning supports:
Extended family visits, especially with grandparents
Everyday family interaction in central shared spaces
Retreat and autonomy for the children as they grow
A Warm, Honest Material Palette
The clients wanted the home to feel grounded and real — their words were “honest materials,” and the result is just that.
The house features:
Sealed concrete floors for thermal mass and durability
Metal cladding for resilience and rural practicality
Cedar weatherboards to soften the form and bring warmth to the exterior
Together, these materials create a home that feels both robust and welcoming — perfectly suited to a rural lifestyle with kids, guests, and years of life ahead.
Designed for Living — and Evolving
The brief called for a flexible layout that could adapt over time. The design includes:
Open-plan kitchen, dining, and lounge
A separate living room
Master suite with ensuite
Additional guest bedroom with WC
Separate family bathroom + toilet
Double garage, laundry, and two-bedroom wing for the children
This home was completed in 2016 and continues to support the shifting rhythms of family life — a lasting testament to collaboration, clarity, and the power of purpose-led design.
Thinking about a rural home that grows with your family? Book a free chat with Sharon →






