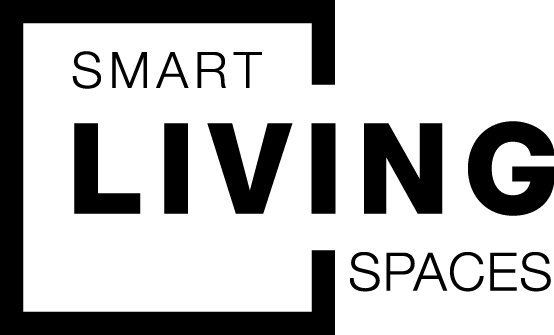Urban Duplex | Smart Suburban Infill with Light, Space & Privacy
Adding Density, Not Disruption
This Architecturally Designed duplex is a thoughtful example of how we can respond to the growing need for densification in our suburban areas — without sacrificing liveability, privacy, or beauty.
The project involved building onto an existing home to create a second dwelling and subdivide the site — a form of infill housing that required sensitivity to both the original home and the future occupants of the new build.
Going Up, Not Out
To maximise the use of the site while respecting its boundaries, the design strategy was to build up instead of out. This allowed for more interior space and outdoor living while retaining privacy, sunlight access, and a sense of openness.
From the outset, the client emphasised two key words: light and space. These became guiding principles for a home that needed to feel generous, despite being part of a denser suburban footprint.
Designing for Dual Needs
The architectural response prioritised:
Solar orientation for warmth and daylight
Views to the north, with living areas positioned to soak up the sun
Service areas to the south, making the most of every square metre
Shading solutions for summer comfort
Privacy measures that respect both the new and existing homes
The result is a home that feels spacious and private, even in a tight urban setting — proof that density and delight can coexist.
Vertical Movement, Human Scale
This multi-storey form was designed to move well both horizontally and vertically, with carefully considered stair placement and transitions that create a natural flow throughout.
Light filters through multiple levels, and thoughtful material choices ensure that the experience of moving through the home feels calm, intuitive, and grounded.
It’s a project that shows how infill housing can be more than practical — it can be beautiful too.
Planning an infill or subdivision project? Let’s make it something special. Book a free chat with Sharon →




