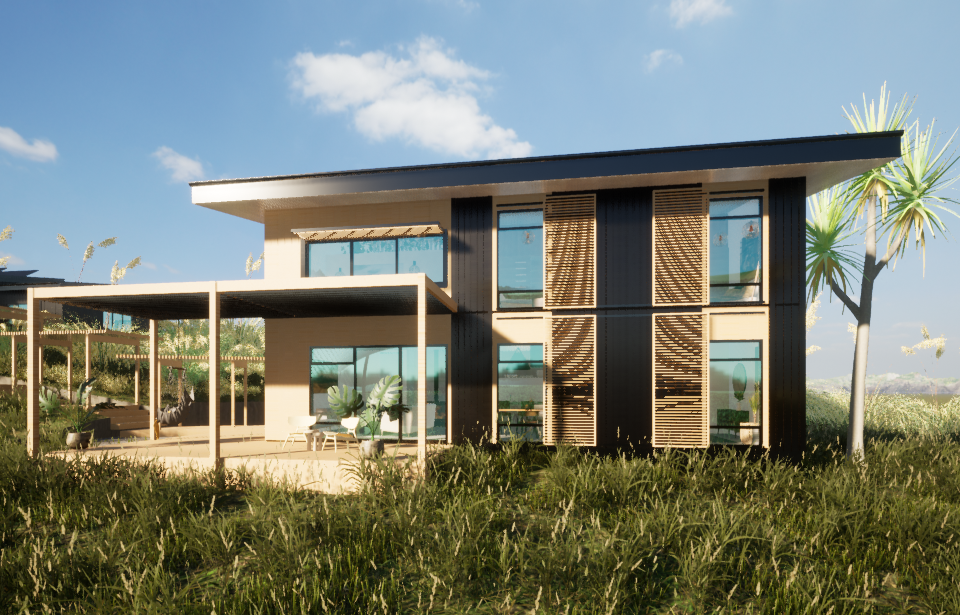Sustainable Country Home
My clients wanted a sustainable Architecturally Designed home. A house that was simple, used passive solar design, considered future scenarios but that also looked good.
The result was a simple double story box. The ground floor has the living, dining and separate living room with a solar north aspect. The kitchen is set back to reduce heat gain and glare. The space beneath the stairs has been used to house a pantry. The laundry bathroom down stairs serves two purposes. Firstly, being in the country, it serves as mud room. It also has the spatial capability to become an accessible bathroom so that the separate living area can become a bedroom should a family member require level access at a stage in their life.
The stairwell located on the south wall is a gallery space a timber feature wall that extends beyond to form the balustrade. This space with high level windows has the potential to be used as cooling space when the north facing rooms become warm in the peak summer months. Bathrooms are located to the South, Bedrooms facing North.
The northern wall has black profiled metal and ideas have been raised to use this as a trombe wall by capturing heat through the standard cavity batten space.
A combination of profiled metal and cedar has been used on the exterior. The profiled metal allows for a durable, easily maintained and economical material, whilst the more expensive but sustainable cedar has been used to allow windows to be recessed into the framing line and provide a softer contrast to the stronger metal aesthetic.
The pergola is to have a retractable shading device beneath it so that there is user solar control during the autumn and spring months. Shading shutters to the other northern windows offer the same function using a different mechanism.
I believe sustainable Architecture should be smart, practical but also beautiful.





