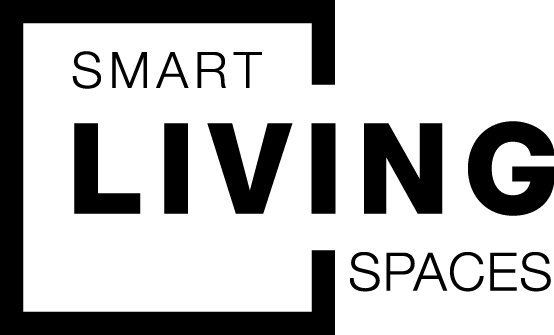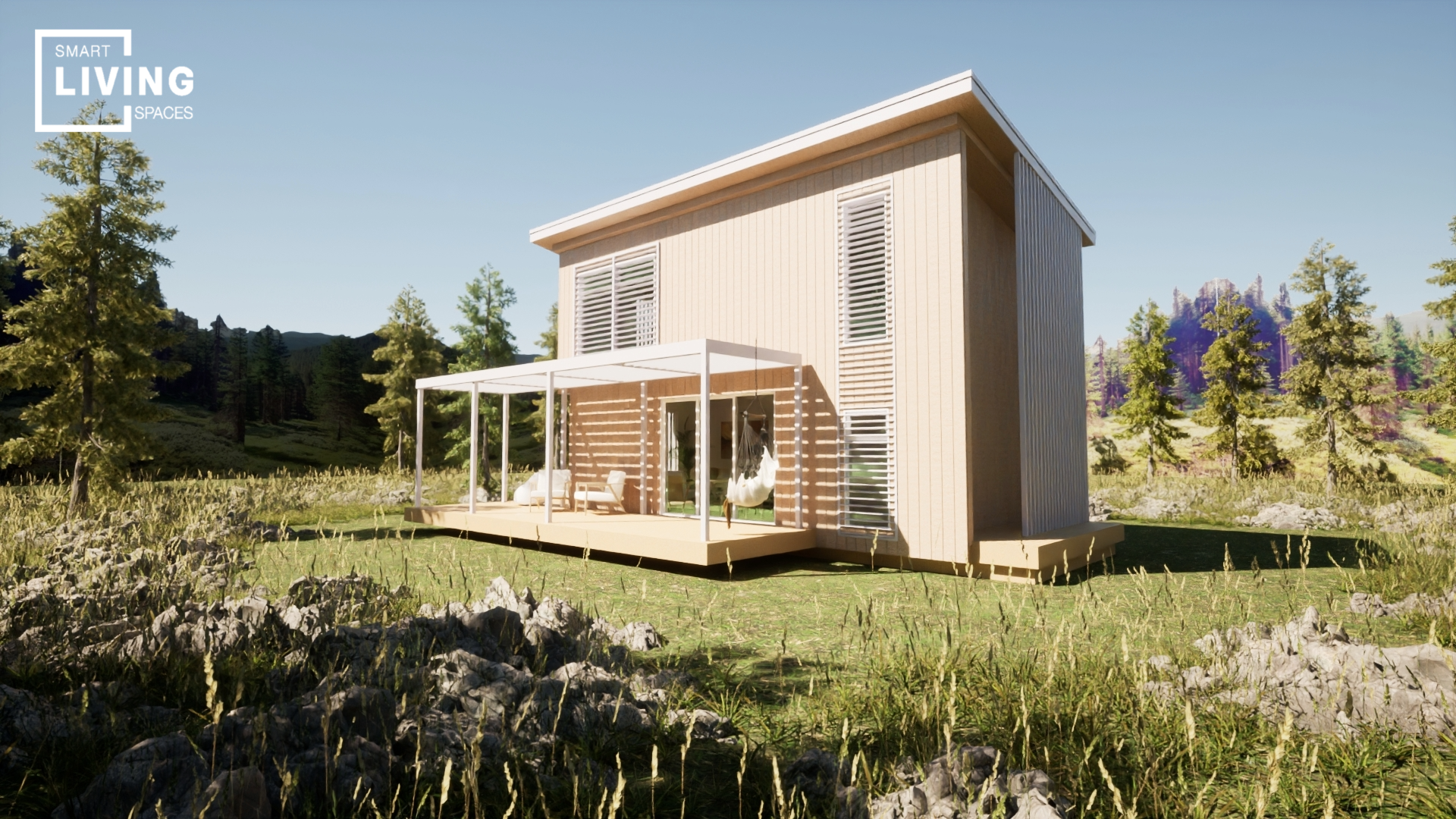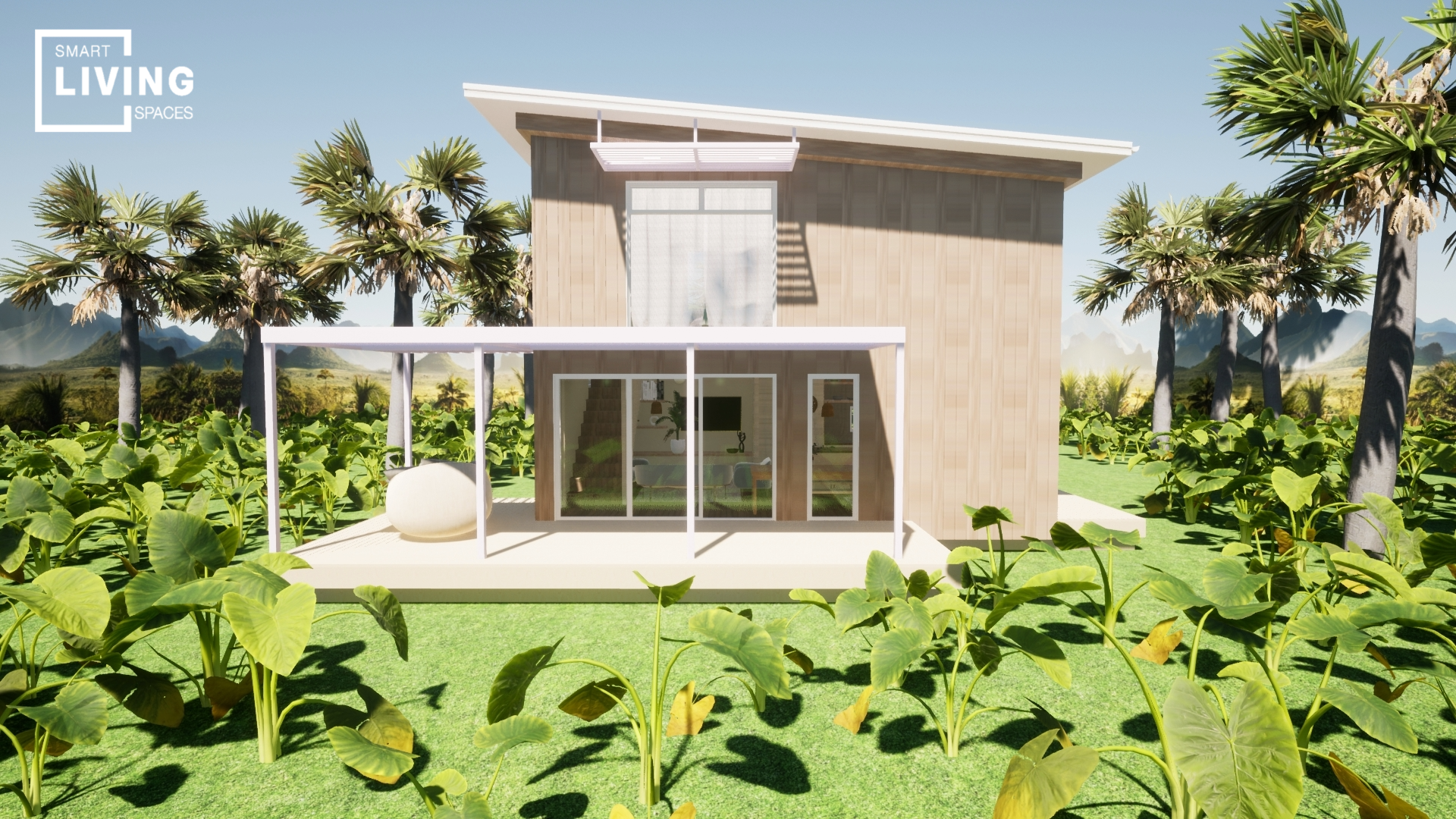







Traditional Single Small Smart Stacker - 3D Virtual Model Experience
Experience this Small Smart Space in 3D Virtual Architecture reality. 30% of people can read plans, so download this 3D walk through and navigate this design in a fun new way.
Description
This Small Smart Space has been designed by a Certified Passive House and Architectural Designer. This design can be Passive House and Homestar Certified. Designed with Offsite and High-performance materials, such as Formance SIPS panels, uPVC recessed joinery and Airtightness, this design reduces the operational energy footprint of a typical house. Designed with efficient space and water heating considerations.
• 1 Large Bedroom
• Walk in Robe
• Ensuite
• Compact Laundry
• Open Plan living, Kitchen, Dining
This design works really well with renewable energy sources such as PV panels due to the efficiency in the design and specification. Materials with low Carbon embodiment have also been chosen to reduce the Embodied Carbon footprint.
Small Space living needs to be carefully considered to avoid compromising on real life requirements of spaces. Enclosed in a simple form is open plan living with a combined kitchen, dining and living area. Privacy between front door and living spaces has been considered as well as privacy to the bedroom space from the living areas.
Total Floor Area (excluding stair void space) 80m2 this compact design allows quality living within a small footprint.
Designed by: Smart Living Spaces
The Product
3D Virtual Model. Download and experience the design in virtually.
Related Add ons:
Concept Drawing Plans
Important Information
This Design is for personal use and is not to be used commercially. Should you wish to replicate this design multiple times, please get in contact.
This is a Planning set and is not sufficient information to obtain any building permits or consents. Please check your local Authorities requirements.
The Planning Set does not include a license to build. It is illegal to recreate the plan in part or in full without purchasing the License to Build. Smart Living Spaces makes no warranty of any kind, express or implied, with respect to the content or use of these plans, including without limitation, to any warranty of merchantability or of fitness for a particular purpose. These plans are protected under the terms of international and New Zealand copyright Smart Living Spaces terms and conditions apply to all plans.
Get in touch for:
Passive House Certification
Homestar Certified (NZ Only)
Building Consent (NZ Only)
www.smartlivingspaces.nz/contact
Delivery
Instant Download .Your files will be available to download once payment is confirmed.
All digital documents will be automatically delivered after purchase, through your email address.
Instant download items don’t accept returns, exchanges or cancellations. Please contact the seller about any problems with your order.
ALL digital products provided are property of Smart Living Spaces and are for PERSONAL USE ONLY. You can only build ONE home with this set. If you need to build this home multiple times, please contact us.
Contact
Please contact me if you have any problems with your order.
Traditional Single Small Smart Stacker - 3D Virtual Model Experience
Experience this Small Smart Space in 3D Virtual Architecture reality. 30% of people can read plans, so download this 3D walk through and navigate this design in a fun new way.
Description
This Small Smart Space has been designed by a Certified Passive House and Architectural Designer. This design can be Passive House and Homestar Certified. Designed with Offsite and High-performance materials, such as Formance SIPS panels, uPVC recessed joinery and Airtightness, this design reduces the operational energy footprint of a typical house. Designed with efficient space and water heating considerations.
• 1 Large Bedroom
• Walk in Robe
• Ensuite
• Compact Laundry
• Open Plan living, Kitchen, Dining
This design works really well with renewable energy sources such as PV panels due to the efficiency in the design and specification. Materials with low Carbon embodiment have also been chosen to reduce the Embodied Carbon footprint.
Small Space living needs to be carefully considered to avoid compromising on real life requirements of spaces. Enclosed in a simple form is open plan living with a combined kitchen, dining and living area. Privacy between front door and living spaces has been considered as well as privacy to the bedroom space from the living areas.
Total Floor Area (excluding stair void space) 80m2 this compact design allows quality living within a small footprint.
Designed by: Smart Living Spaces
The Product
3D Virtual Model. Download and experience the design in virtually.
Related Add ons:
Concept Drawing Plans
Important Information
This Design is for personal use and is not to be used commercially. Should you wish to replicate this design multiple times, please get in contact.
This is a Planning set and is not sufficient information to obtain any building permits or consents. Please check your local Authorities requirements.
The Planning Set does not include a license to build. It is illegal to recreate the plan in part or in full without purchasing the License to Build. Smart Living Spaces makes no warranty of any kind, express or implied, with respect to the content or use of these plans, including without limitation, to any warranty of merchantability or of fitness for a particular purpose. These plans are protected under the terms of international and New Zealand copyright Smart Living Spaces terms and conditions apply to all plans.
Get in touch for:
Passive House Certification
Homestar Certified (NZ Only)
Building Consent (NZ Only)
www.smartlivingspaces.nz/contact
Delivery
Instant Download .Your files will be available to download once payment is confirmed.
All digital documents will be automatically delivered after purchase, through your email address.
Instant download items don’t accept returns, exchanges or cancellations. Please contact the seller about any problems with your order.
ALL digital products provided are property of Smart Living Spaces and are for PERSONAL USE ONLY. You can only build ONE home with this set. If you need to build this home multiple times, please contact us.
Contact
Please contact me if you have any problems with your order.







